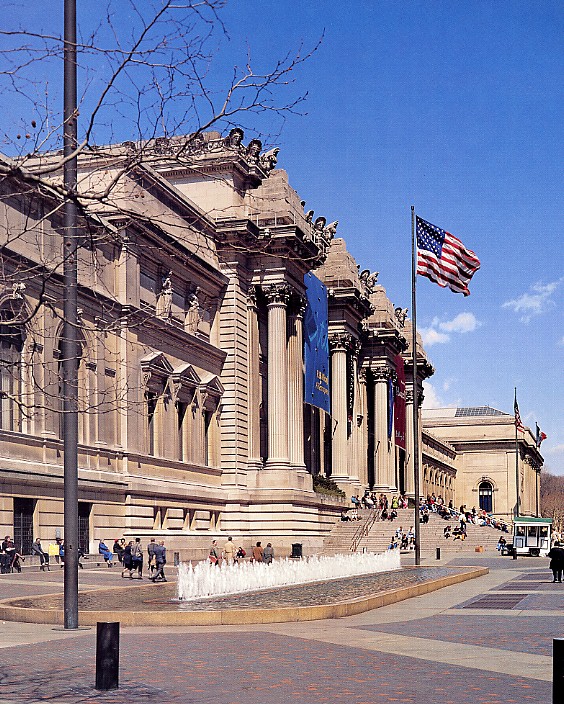Metropolitan Museum of Art
April 27, 2016
Known throughout the world for the collections of artwork it houses, the Met is also impressive for its architecture, which has interested people since the museum opened in its Central Park location in 1880. The story begins in 1869 when publisher George Putnam suggested that New York City needed a museum of art. Leaders from prestigious cultural and educational institutions agreed and formed an executive committee to prepare a charter. Several months later, the Metropolitan Museum of Art was incorporated.
Although the executive committee had decided that the museum could not be housed in an existing building, museum trustees were acquiring an art collection that they wanted to exhibit as soon as possible. As a result, the Met had two temporary homes during the time it took to choose the Central Park site and for Calvert Vaux to design the first permanent building. Construction of Vaux’s design finally started in the late 1870s and was followed by several additions, by other renowned architects such as Richard Morris Hunt and Charles Follen McKim.
Severud Associates began its long association with the Met in 1953, just as the firm was celebrating its 25th anniversary in business. By this time, the museum had become an amalgamation of buildings—some already more than 70 years old—that were in need of renovations and new mechanical services. The museum’s directors also recognized that numerous courtyards, light wells, and airshafts—originally incorporated into the architectural designs to provide sunlight and natural ventilation to the galleries—were no longer needed. The spaces would be more valuable if they were enclosed and filled in with additional floor area, which required a tremendous amount of structural modifications.
Most of this work was performed under the charge of Severud’s current chairman, Ed Messina, who became the Met’s structural engineer in the early 1960s. During the next five decades, Ed and his team designed myriad projects such as the Sackler Wing and its famous Temple of Dendur, the Michael C. Rockefeller Wing, the American Wing, and the Iris and B. Gerald Cantor Roof Garden. According to Mr. Messina, the addition of a photo studio was one of the most challenging projects because it involved adding roof girders to hang a brand-new floor over the Great Hall, one of the oldest portions of the museum.
Reflecting on the half-century he spent providing structural engineering services at the Metropolitan Museum of Art, Mr. Messina says, “I started there as a young engineer under the direction of Hannskarl Bandel, who was the principal in charge of projects with the museum.” He continued, “After that, I was responsible for so many projects, including the Petrie Court [part of the European sculpture and decorative arts wing], where we created a dramatic long-span design that incorporated big cantilevers over the existing building.” Much of this work was in collaboration with Kevin Roche John Dinkeloo and Associates, whose tenure with the Met is almost as long as Severud’s. Now that Mr. Messina has turned over his job at the museum to other engineers in the office, he says, “Museum work is challenging but a lot of fun, too, because you know you are doing something that’s historical, cultural, and lasting.”
In addition to his legacy at the Metropolitan Museum, Ed Messina and his colleagues at Severud Associates have designed exhibits, interior spaces, additions, and new buildings for other famous cultural institutions such as the Museum of Modern Art and the Solomon R. Guggenheim Museum in New York City; the Barnes Foundation in Philadelphia, Pennsylvania; the High Museum in Atlanta, Georgia; and the National Museum of the American Indian in Washington, D.C. In the past year, Severud Associates has been retained to provide structural engineering services for the Art Museum of Colonial Williamsburg in Virginia and the Woodmere Art Museum in Philadelphia, Pennsylvania.