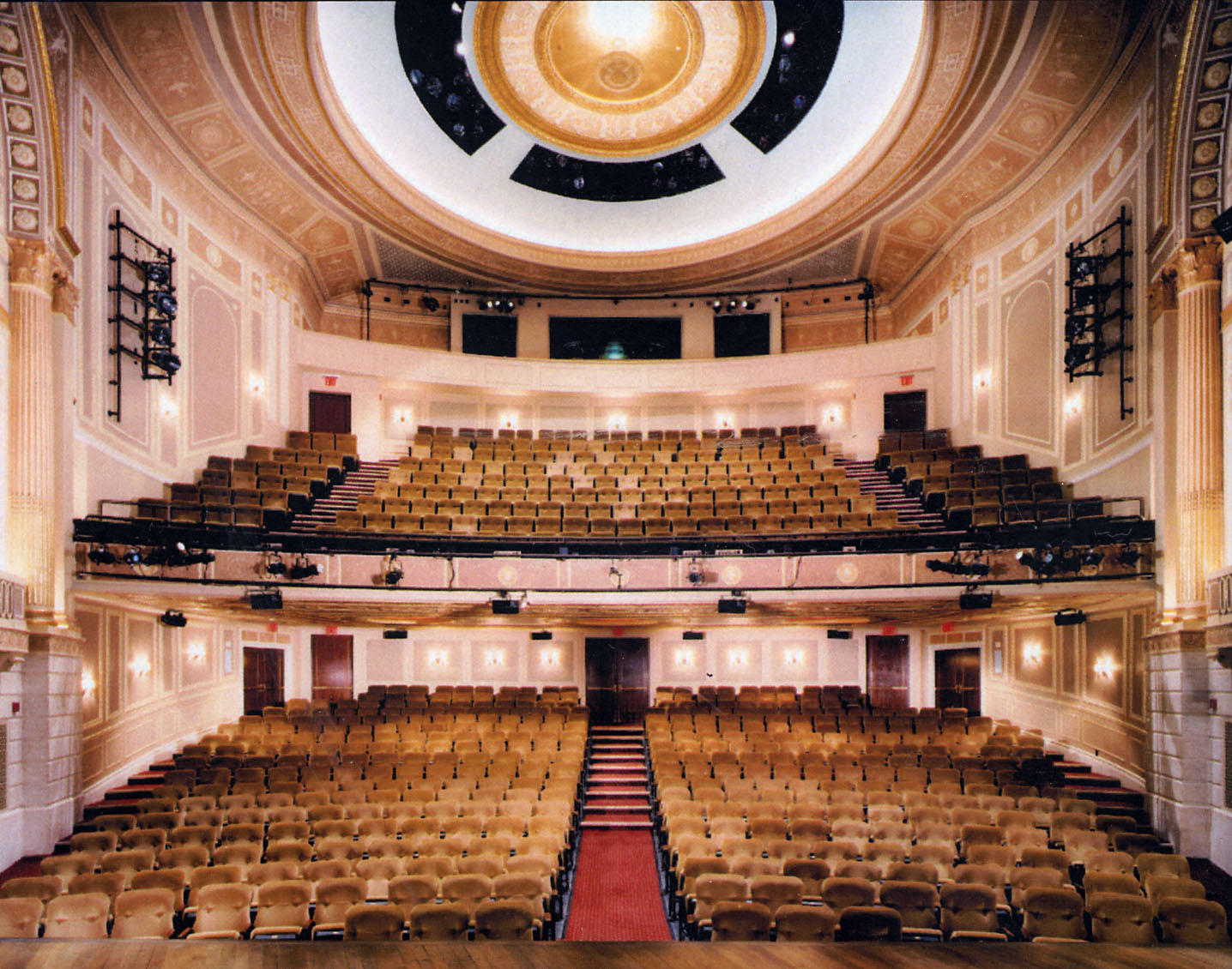Biltmore Theatre Renovation
October 6, 2021
Eighteen months after going dark at the start of the pandemic, Broadway theaters re-opened this fall to the great excitement of theater buffs, actors, and producers alike. Among the venues that returned is the Samuel J. Friedman Theatre, located on West 47th Street in the heart of the theater district. Originally known as the Biltmore Theatre, the building was constructed in 1925 and hosted premieres of well-known productions such as Barefoot in the Park and Hair. The Biltmore had a previous re-opening in 2003—18 years ago this month—with a reconfigured and completely restored auditorium. Severud Associates—who has had its own re-opening of sorts with the return to full-time operations in its Seventh Avenue office—provided the structural design.
The recent 18-month hiatus was not the Biltmore’s longest dormant period. The theater had fallen on hard times during the 1980s and closed in 1987. A fire was started on stage—believed to be the work of an arsonist—and afterwards, looters began to steal the plasterwork and chandeliers that decorated its neoclassical auditorium. New York City designated the interior a landmark later that year to protect what remained, but vandalism and weather damage continued. It was not until 2001, after 14 years of neglect, that a deal could be made to restore the dilapidated theater.
The building was purchased by the Manhattan Theater Club with financial assistance from the developer of an adjacent high-rise building. With the guidance of Polshek Partnership Architects (now Ennead), they devised a plan to reshape the auditorium into one that is more intimate for the audience and more accommodating of new and experimental works. The rear wall was moved forward by 20 feet, eliminating many undesirable seats under the balcony, which was also reconstructed with a deeper rake to improve sightlines. In addition, the stage was lowered and the slope of the orchestra seating adjusted accordingly.
Only a small portion of the original plasterwork remained intact and restoration of the interior required many artisans. The rigging needed in a modern auditorium would have interfered with the audience’s view of their work so instead, a symmetrical arrangement of four openings was cut in the domed ceiling. Catwalks and a gridiron system were installed above, hanging from the roof framing. Other accommodations for theater patrons include new lounges in space reclaimed from the auditorium and by excavating a new cellar level—partly from bedrock—which is also used for back-of-house operations.
Severud Associates has engineered many new and renovated theaters throughout its 93-year history, including the Beacon and Clare Tow theaters in Manhattan and the Logan Center for the Arts at the University of Chicago. Among recent work is the relocation and renovation of the Palace Theater at TSX Tower on Broadway in Times Square, and New York University’s 181 Mercer Street, which includes five levels of performing arts space; both are currently under construction.
Photos © Jeff Goldberg/Esto.