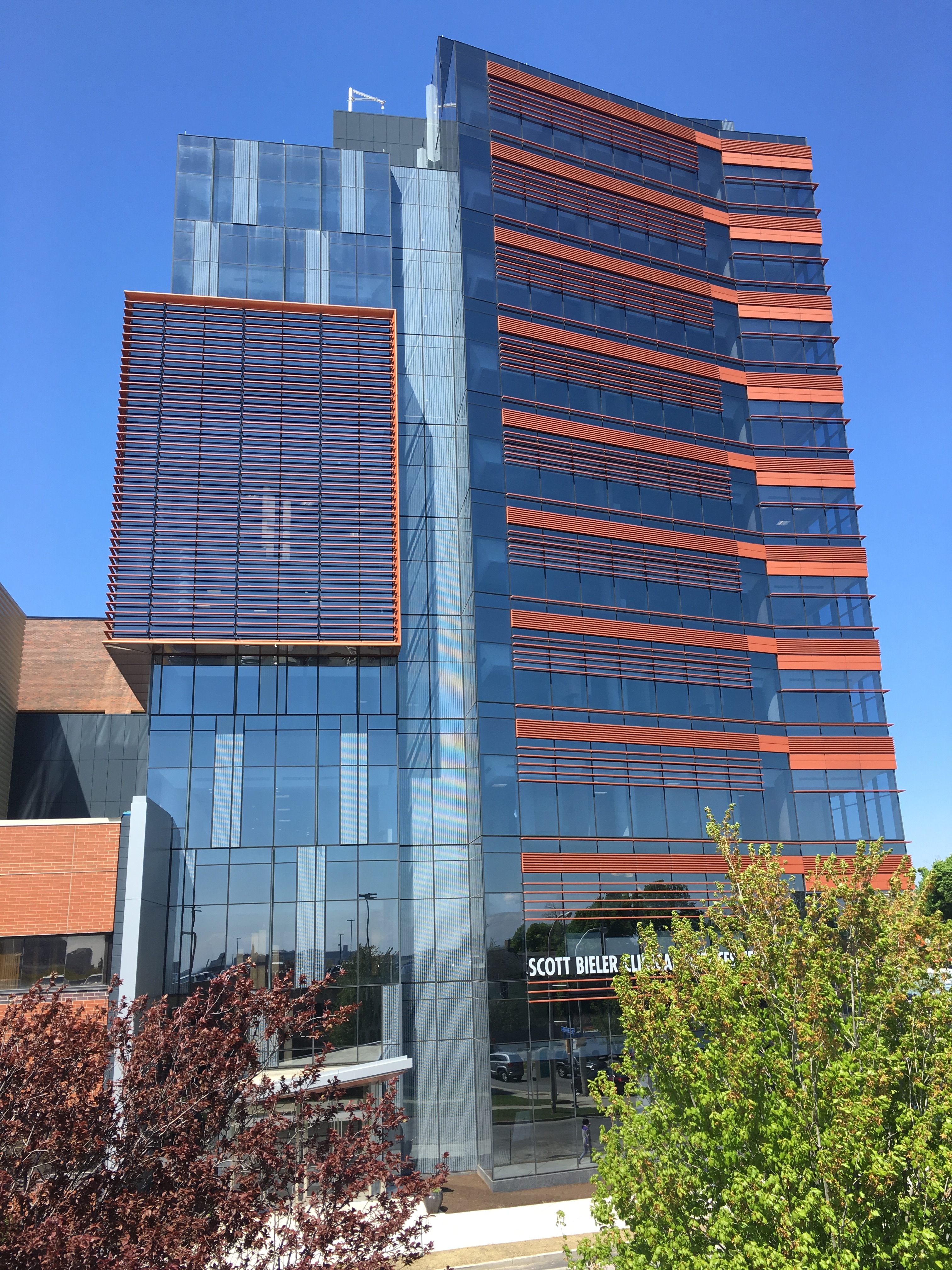Roswell Park Cancer Institute–Scott Bieler Clinical Sciences Center
July 26, 2017
According to the American Cancer Society, the estimated population of cancer survivors in the United States will increase from more than 15.5 million in 2016 to 20.3 million by 2026. Improvements in detection and care contributed to this dramatic increase, a result of many decades of research and experience. Severud Associates has a long history of providing structural engineering services for the hospitals and medical facilities where this vital research and care occurs, going back to the design of a cancer lab addition for the Vanderbilt Clinic at Columbia Presbyterian Medical Center in 1949. More recently, Severud was retained to engineer the Scott Bieler Clinical Sciences Center at Roswell Park Cancer Institute in Buffalo, New York.
As the comprehensive cancer center’s first clinical expansion since 1998, the 11-story, 142,000-square-foot building houses six care centers where dedicated medical professionals and others treat the growing number of cancer patients. Four of these—breast oncology, breast imaging, and gynecology, which form the Women’s Health Center, and chemotherapy & infusion—were relocated from the main hospital to free up space for expansion of services that remain there. The other two centers are new: survivorship & supportive care and adolescent & young adult, which are focused on the ongoing needs of cancer survivors who are no longer in active treatment.
Structurally interesting, the steel-framed building occupies a narrow space between the street and low-rise wings of the existing hospital. Its carefully placed columns and compact foundation of 175-ton piles to rock minimized impact to existing footings and caissons. Where the new construction rises above the surrounding buildings, the framing cantilevers to increase the floor area. On the street side of the Center, Severud’s engineers also used cantilevered beams to create the building’s distinctive serrated façade, which is clad by reflective glass curtain wall with terra cotta accents. A two-story atrium containing enclosed walkways that connect to the main hospital creates the building’s street-level entrance. Above the atrium, the façade of a three-story block of treatment rooms features terra cotta fins, which help protect patients from harsh sunlight. The overall design achieves the desired goal of making the new facility a focal point of Roswell Park’s main campus located in the City of Buffalo.
Through the years, Severud Associates has earned a reputation for engineering high-quality structural systems for new cancer centers and other medical facilities as well as those requiring renovations, alterations, and upgrades necessitated by technological advances and everyday use. In 2017 alone, the firm has been retained to provide structural engineering services for projects for NYU Langone Medical Center and New York-Presbyterian Hospital in Manhattan; Mount Sinai hospitals and cancer centers in Manhattan and Brooklyn; and Westchester Medical Center in Valhalla, New York.